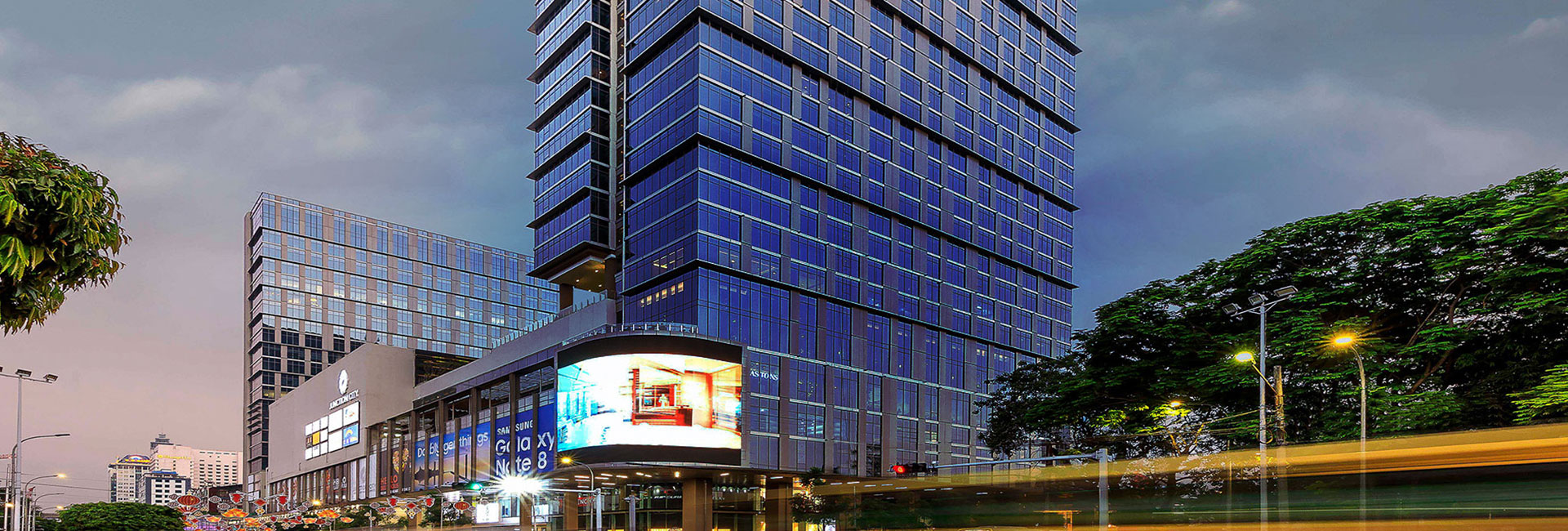About PONNAMI Estate
The PONNAMI Estate is a part of the Smart District Development Area at Dagon Seikkan Township in Yangon. Located at the corner of Shwe Li Road and Ponnami Road, covers an area of 62.872 Acres. It is 18 km (about 30 minutes) away from Yangon Downtown Area. Designed by Shwe Taung, one of the leading corporations in Myanmar, and built by Snow Garden Development Co.Ltd since 2015 and created by a group of award-winning designers, architects and engineers.
There are 8 parcels in PONNAMI Project;
- School/ Healthcare or Junction PONNAMI
- Commercial
- Shophouse
- Landed House
- Apartment
- Swimming Pool
- Community Park
- Market
School/ Healthcare or Junction PONNAMI
- The current PONNAMI Sales Gallery Showroom will develop as a school or hospital or Junction PONNAMI.
Commercial
- Maximum height 6-storey buildings will develop into office tower and showrooms.
Shophouse
- Like City Mart, Market Place or so many shophouses will be developed in that area.
Landed House
- About 20 Acres area are divided into 5 parts that parcel 4A, 4B, 4C, 4D and 4E and includes more than 370 plots of land.
- Land for sale in parcel 4A and 4B.
- Parcel 4C is for cottage. There are 4 types of PONNAMI cottage for sale; Mohogany, Cherry, Rose and Teak.
Apartment
- There are 6 blocks in this area and 12 floors per block.
- Buildings are arranged in north-south direction.
- Multi-Stories Car Parking (MSCP) that will be 4-storey building and can park within 500 and 700 cars. (with charges)
- 2x lifts and 2x stairs, CCTV, rooftop solar panels and letter boxes in common area.
- 1xcommercial area in every block.
- YCDC water with estate meter for water supply.
- YESC meter and generator meter for electrical supply.
- Central Garbage Chute System.
- Block(1), one of the blocks, is for sale.
Swimming Pool
- It will be standard design with only a changing room.
Community Park
- 3 Acres area with playground, BBQ Area, badminton court etc;
Market
- Market area will develop with mart and food court.
PONNAMI Estate Features
- 24 hours CCTV
- Main Gate and Secondary Gate with securities
- Green Area Landscape
- Footpath and running track along creek
- Fiber to home
- Smart card for access control
- Fire Hydrant System
- Bin Center
- 80ft and 60ft Main Road, 50ft Secondary Road, 36ft Collector Road
- YESC Power Meter and Estate Water Meter
- Sport Area
- Solor Power for public area
